Sympathetically refurbished to enhance its original period features, Rathbone Studios benefits from its close proximity to Oxford Street and Soho Square. The area, which has become a prime destination for creative businesses benefits from excellent transport links across the city, ensuring the area’s continuing growth as a thriving commercial centre.
These characterful buildings benefit from an abundance of natural light, openable windows and their own front door on Rathbone Place, making them a unique and desirable working environment for any aspiring business.
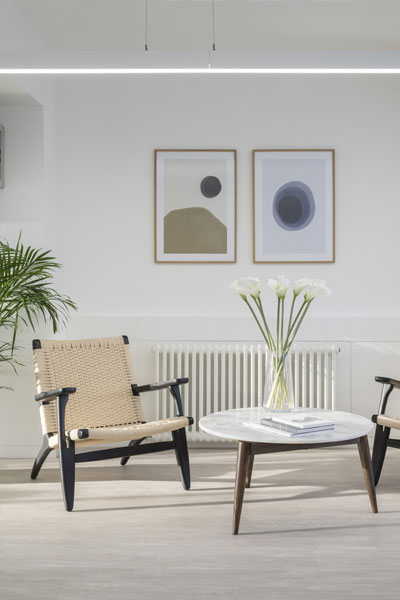
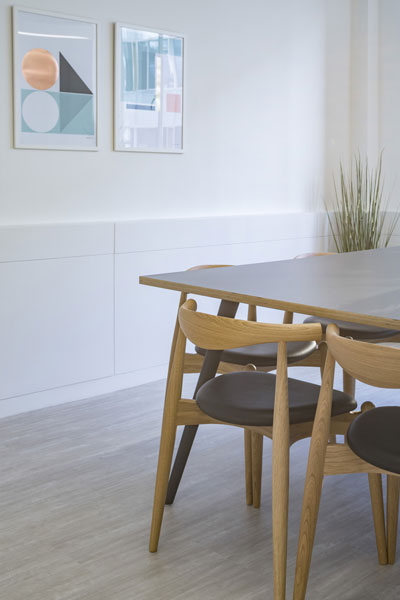
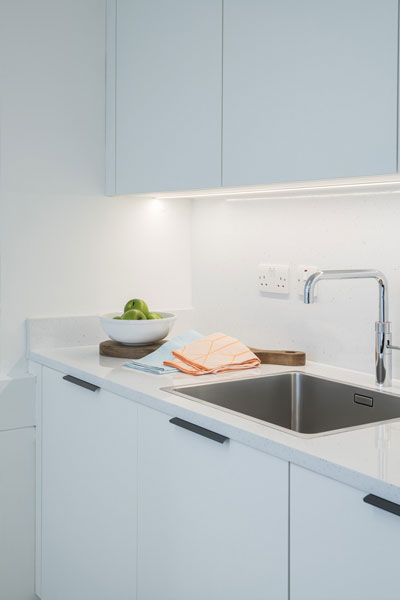
All-in rent inclusive of rent, service charge, business rates, building insurance and facilities management
Flexible lease terms
Simple short form contract
| Floor | sq ft* | sq m* |
|---|---|---|
| 4th | 565 | 52 |
| 3rd | 572 | 53 |
| Total | 1,137 | 105 |
*Subject to measurement on practical completion.
IPMS measurements available on request.

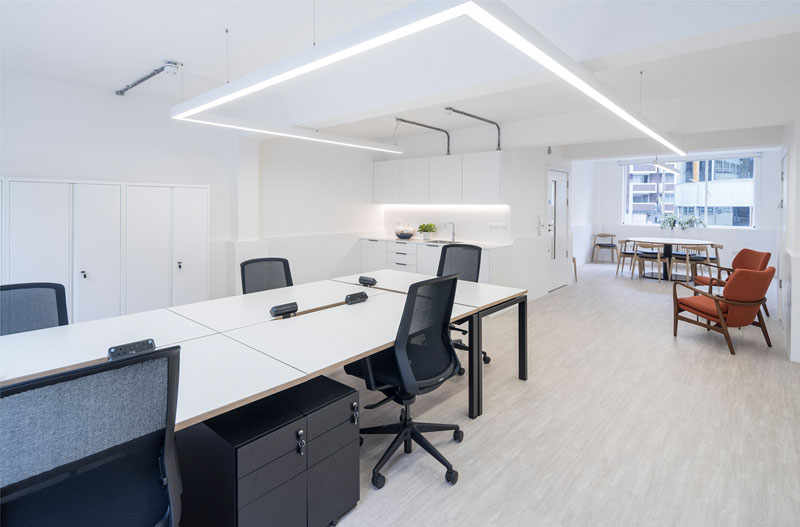
Five workstations
Teapoint
Seating area/
break out space
Meeting room with table and eight chairs

Indicative layout and furniture available on request.
All-in rent inclusive of rent, service charge, business rates, building insurance and facilities management
Flexible lease terms
Simple short form contract
| Floor | sq ft* | sq m* |
|---|---|---|
| 4th | 565 | 52 |
| 3rd | 572 | 53 |
| Total | 1,137 | 105 |
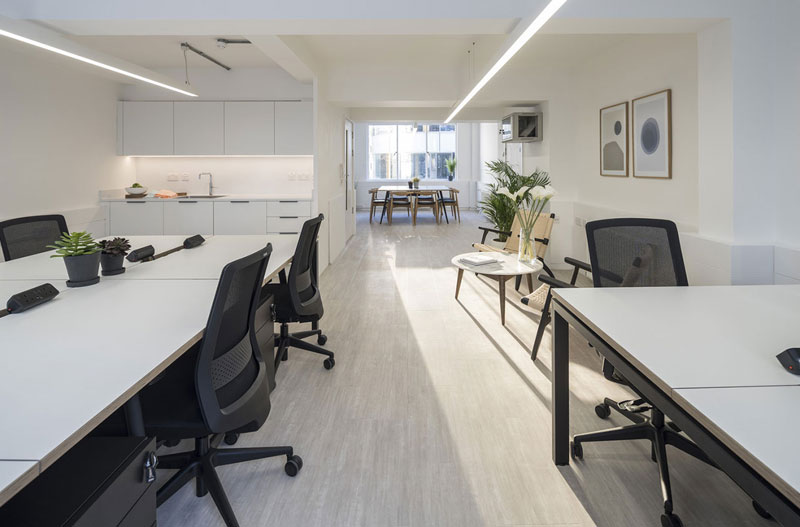
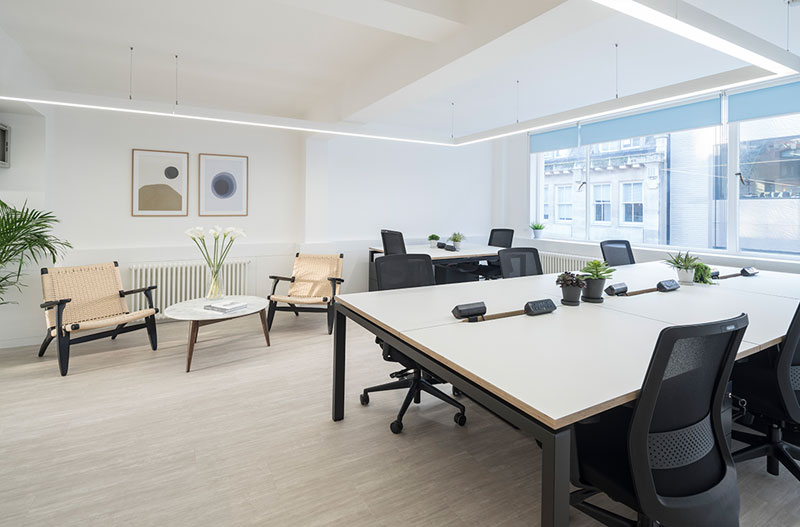
Eight workstations
Kitchenette
Seating area/
break out space
Meeting room table
with eight chairs

Fitzrovia retains plenty of its historically Bohemian and creative flavour. Bordered by Soho, Mayfair, Marylebone, Regent’s Park and Bloomsbury, this artisan district provides an eclectic story with its mix of architectural styles and wide streets entwined with cosy side alleys and lots of hidden gems waiting to be uncovered.
Today, occupiers, residents and visitors are attracted to this thriving urban village to enjoy some of its many independent restaurants, pubs and cafés. Contemporary fashion and lifestyle brands are complimented by five-star boutique hotels, private art galleries and some of London’s most renowned museums.
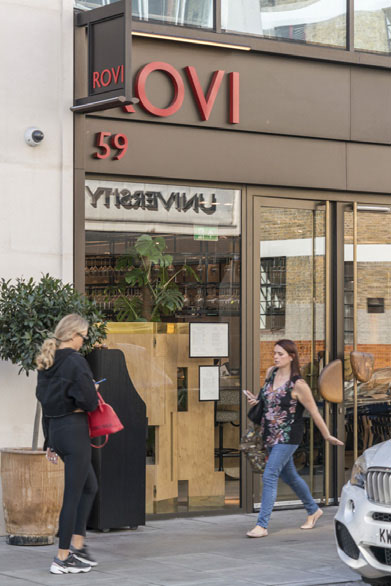
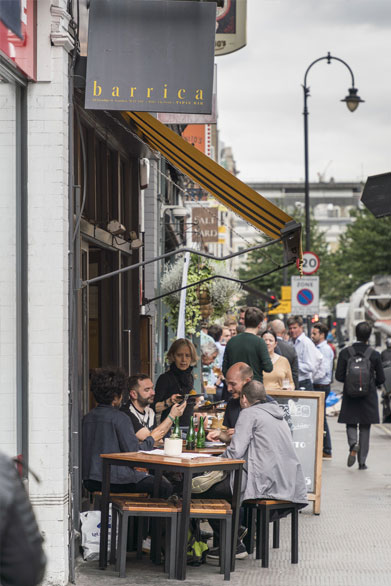
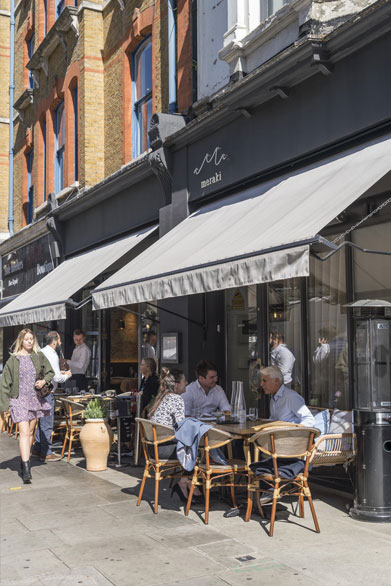
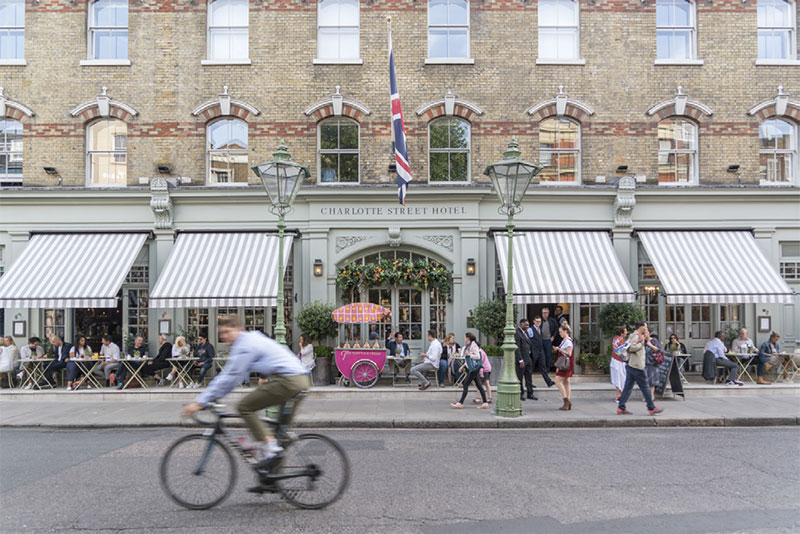
Underground journey times from Tottenham Court Road station
| Stations | |
| Charing Cross | 2 mins |
| Euston | 4 mins |
| Waterloo | 5 mins |
| Victoria | 7 mins |
| Liverpool Street | 8 mins |
| King’s Cross | 9 mins |
| Paddington | 12 mins |
| Airports | |
| London City | 32 mins |
| Heathrow | 37 mins |
| Gatwick | 52 mins |
| Stansted | 58 mins |
| Luton | 66 mins |
The arrival of the Elizabeth line will transform Tottenham Court Road station into the West End’s major transport hub. Occupiers will be connected as never before, with significantly faster connections across London, establishing the surrounding area as one of London’s premier business destinations. Rathbone Studios is opposite the new Dean Street entrance to the Elizabeth line.
In addition to the Elizabeth line, Rathbone Studios has a total of 7 Underground stations within a 10 minute walk. It’s excellently located for bus routes across London, and the national and international rail terminals of Euston, St Pancras, King’s Cross and Waterloo are just a short journey away.
Derwent London is a different kind of developer - a design-led creative office specialist providing unique workplaces where occupiers become long-term partners. We look for prime sites with hidden potential where we can develop best-in-class buildings with generous volume and excellent natural light. Good transport links are vital. We are known for our flexible approach to changing workspace requirements.
A key part of our business model has been an industry-leading commitment to architecture, research and responsibility. We believe this approach helps us to deliver inherently sustainable spaces which are attractive to occupy and efficient to operate. We are keenly committed to making better places and contributing to our local communities.
As a responsible business, we understand, balance and manage our environmental, social and governance opportunities proactively; it is visible in our culture, approach and design and management of our buildings. In February 2020 we announced our commitment to become a Net Zero Carbon business by 2030. We plan to do this through driving down energy demand across our portfolio, investing in renewable energy and offsetting the residual carbon emissions we cannot eliminate.
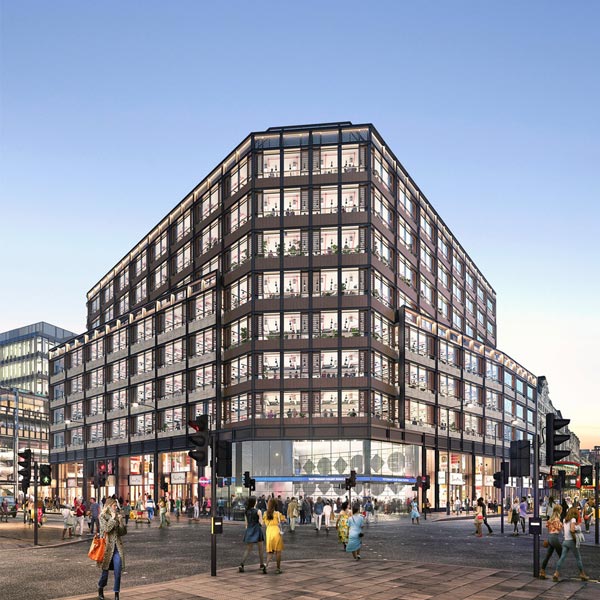
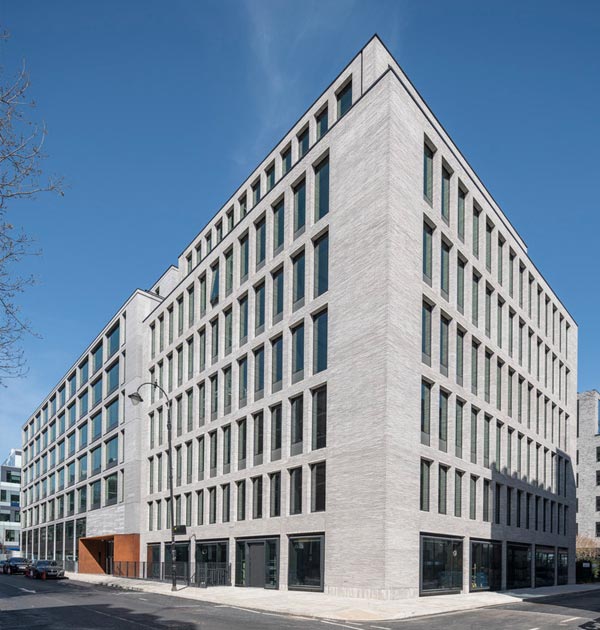
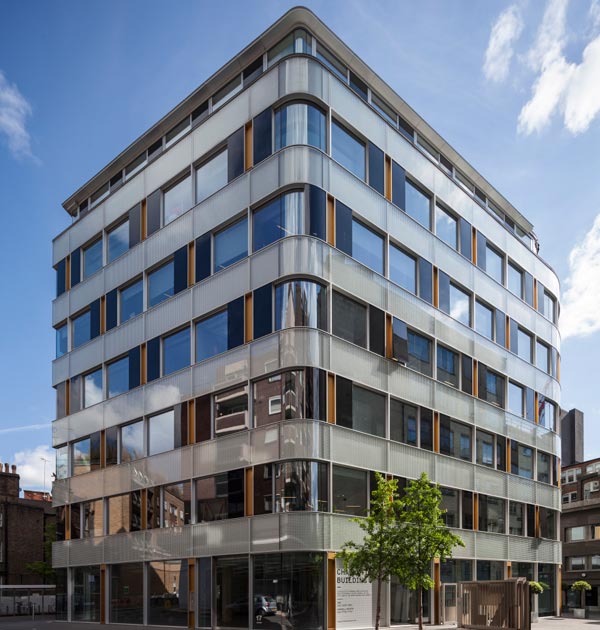

Pilcher London
020 7399 8600
David Jackson
davidjackson@pilcher.london
Simon Rinder
simonrinder@pilcher.london
Julian Wogman
julianwogman@pilcher.london
Misrepresentation act Privacy Statement